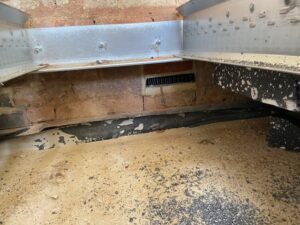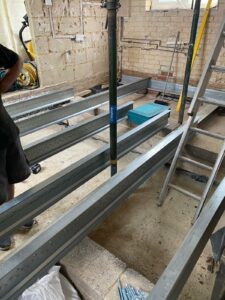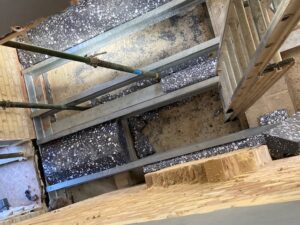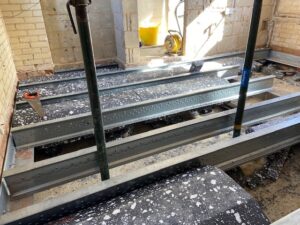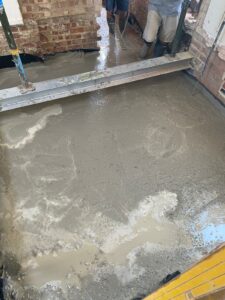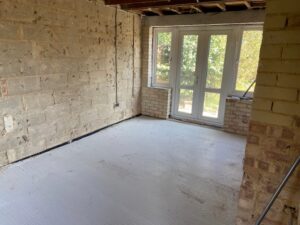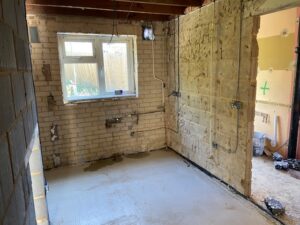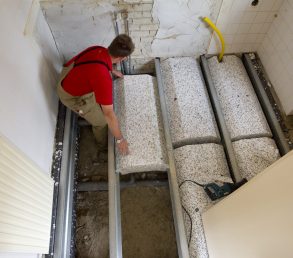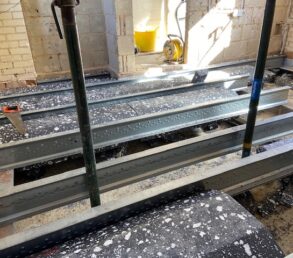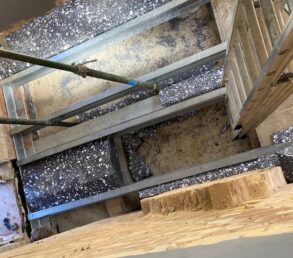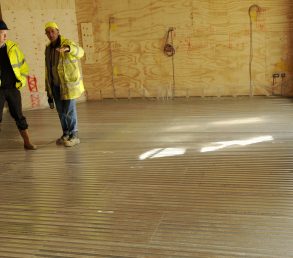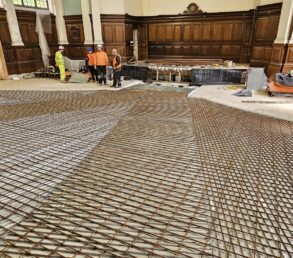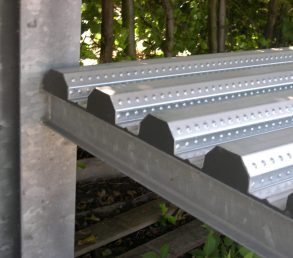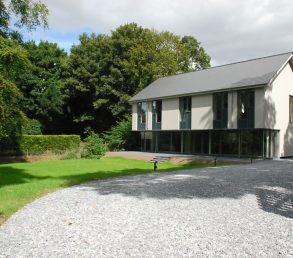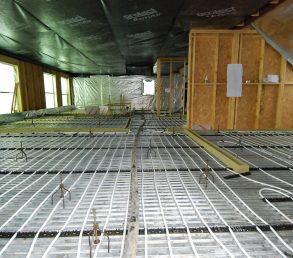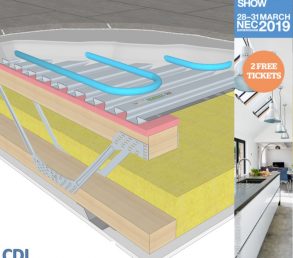
- Home
- About CDI
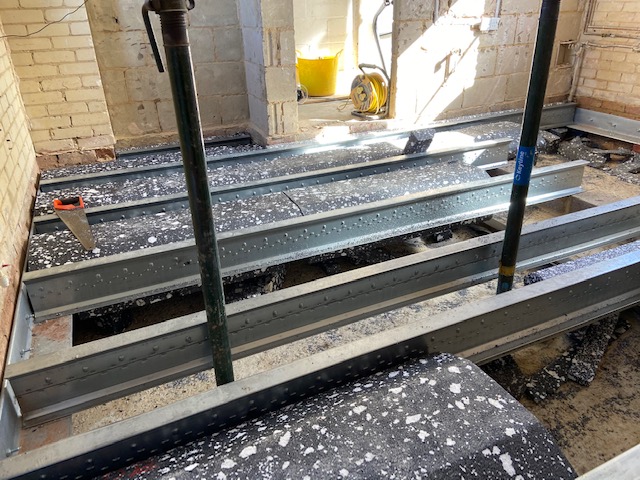 FastSlab Renovation Project, Hampshire
FastSlab Renovation Project, HampshireThis project in Hampshire was a pair of semi-detached houses that were getting the full refurb treatment. The ground floors were suspended timber floors that were old and damaged. It was decided that the best plan was to remove the old floors and replace them with a much better and stronger system that wasn’t going to degrade over the coming years.
Initially we were contacted back in March of 2020 regarding our FastSlab Ground Floor Renovation system and we made delivery of the system in June. Below you can see a number of photographs from the project detailing the installation.
Once the old floor was removed a central sleeper wall was installed to reduce the spans of the FastSlab joists and a steel angle was installed to support the joists as the new system works on either 900mm centres, or as in this project, 600mm centres. The old timber joists were installed at 400mm centres so it isn’t possible to use the old joist positions.
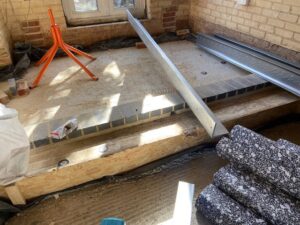
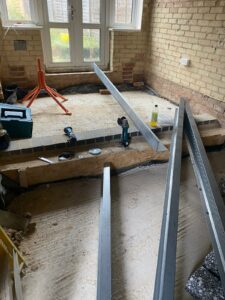
Once the angle was installed the installation of the main floor can commence. This is relatively straight forward as there are only 3 elements to it. The steel joists, the insulation blocks and the Lewis Deck dovetailed sheets to create the base for the screed floor.
As you can see from the photo below the insulation blocks wrap under the steel joists to stop cold bridging from occurring. This is where cold can travel through the system and up into the room above.
The joists are 180mm in depth and come in lengths from 3.0m to 5m. The joists in this project were 3.6m in length and they were installed at 600mm centres.
It is always interesting using a new system for the first time as you don't know how it will go but FastSlab was a very easy system to use. Quick and light and the final result we got was as good as we were hoping for.
Rob McNish, Director.
Once all of the joists have been installed correctly the floor above can then be installed. First the expansion material is installed around the perimeter of the walls and then the Lewis Deck can be laid on top of the joists.
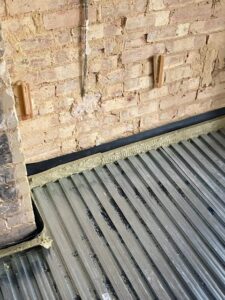
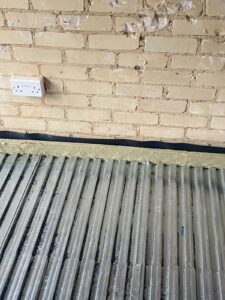
With the deck installed the screed, or in this case, the concrete can be poured. Without underfloor heating the screed can be laid as little as 36mm thick, overall, but we generally see the screed installed at 50mm thick. With underfloor heating pipes in the screed the system requires 20mm of cover to the top of the pipes. So in these instances we require a total depth of 52mm.
Once the concrete has cured you are left with a strong floor giving you a much better feel than with a traditional timber floor on timber joists. This floor will be perfect for decades to come.
Case Studies
Self Build & Renovations
FAQs22
Ask CDI a Question
Ask CDI a Question-
Q
What are the Lewis Deck sheet sizes?
AQ: What sheet sizes are held in stock for delivery within a few days after order? A: We stock 2500mm and 1300mm sheets. These are all 630mm wide and 16mm deep. Deliveries are made via the pallet network directly to site. The smaller sheets are aimed at small bathroom renovation projects and can be supplied in small numbers via TNT. 2.5* and 1.3m sheets allow for the 100mm overlap to occur over a joist, with joist centres being either 300mm, 400mm, 600mm, 800mm*, 1200mm and 2400mm*. (*2.5m sheet only) For larger projects we are able to produce bespoke sheet sizes if required, please get in contact to discuss other options for sheet sizes.
-
Q
Why don't my Lewis sheets interlock like they do in the video?
AQ: Why don't my sheets interlock like they do in the video? A: The sheets have two sides (one printed, one plain), the dovetails on either side are different widths, it is then necessary to alternate the sheets print up and then print down.
QIs this a question?
AIf it is, this is an answer.
Latest Blog
CDI 2025
Is Underfloor Heating Compatible With Carpet?
11th October 2024
At Every Exhibition We Get Asked Can You Have Underfloor Heating With Carpet? Hopefully here we explain why the answer to that is YES. With carpet providing a soft, luxurious feel to your home many people ask whether underfloor heating and carpet can go…
View AllCow Close Barn with Heat Pump and Underfloor Heating
26th May 2023
Paul M contacted us in early 2022 to discuss the use of the Lewis Deck system following a recommendation by his Ground Source Heat Pump system installer. We worked through the drawings and provided a quote, the Lewis Deck and…
View All2022 Has Begun and Exhibitions Are, Fingers Crossed, Back To Normal.
21st January 2022
Starting on Friday 28th January, now that COVID has magically disappeared, we are heading back on the road and will be exhibiting for a full year for the first time since 2019. Next Friday sees the first exhibition at the…
View AllChat Live
Hi you're speaking to Dave, how can I help.Website by Indigo
-
