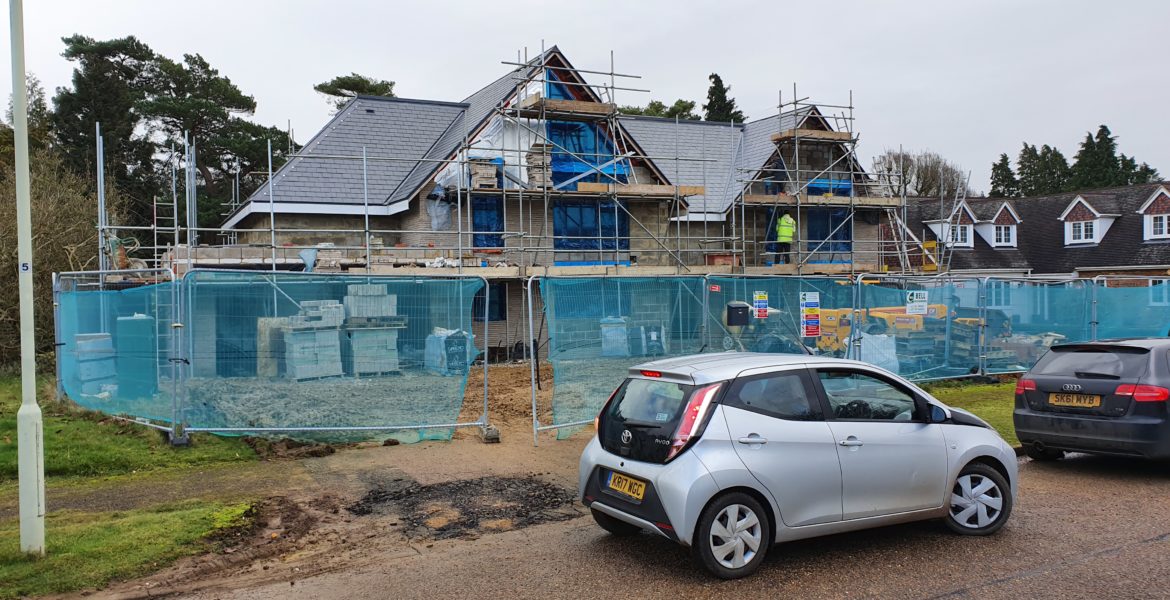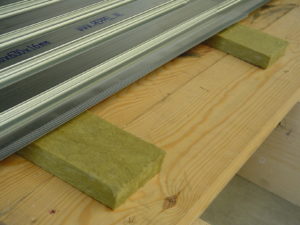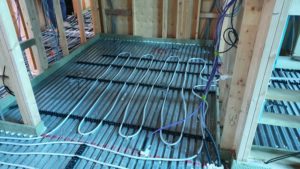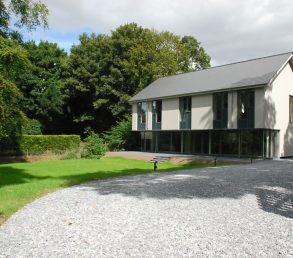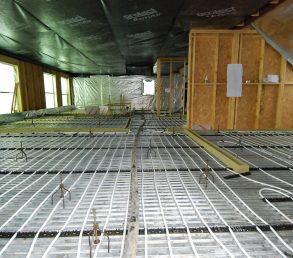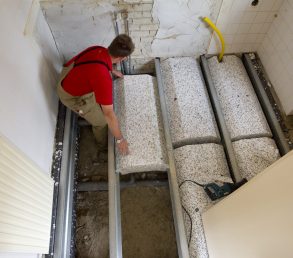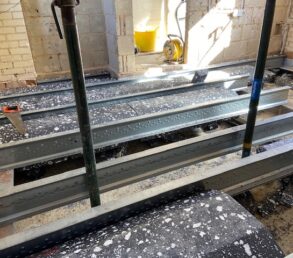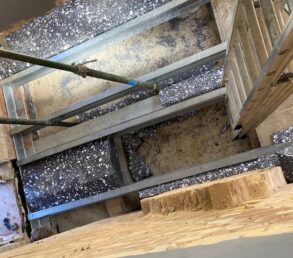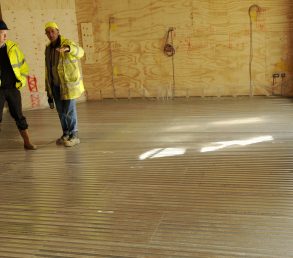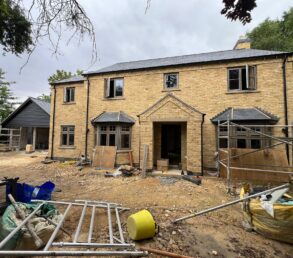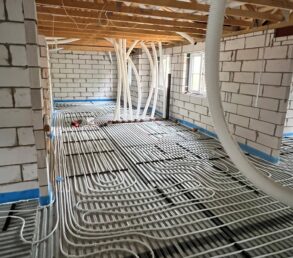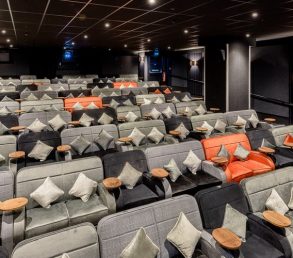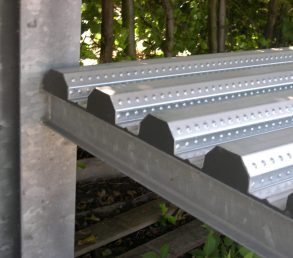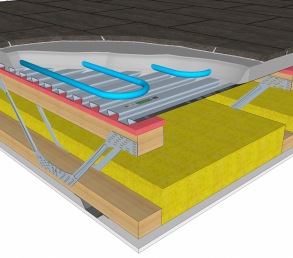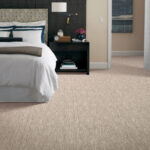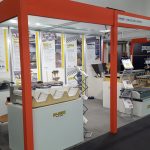
- Home
- About CDI
Timber Frame Self Build, St. Albans
It is always nice to get an invitation down to a project that we have supplied our Lewis Deck to and this timber frame self build is a great example. It’s especially nice when we get to visit people and contractors who are using Lewis Deck for the 1st time and this project was just that.
Situated just outside of St. Albans we visited the project on the 1st Wednesday back after the Christmas break. Luckily both the weather and the traffic were fine so there were no issues getting there.
We were asked to visit site as the screed pour was planned for the following day and they wanted to make sure that everything was ok, from our point of view, prior to the screeders arriving.
A quick note on the design of the floor in this type of project. A timber frame structure, in the majority of cases, requires the floor to provide what’s called racking to prevent the building from twisting over the course of the life of it (this isn’t required for other build systems). This means that the floor needs to be secured to the joists below so that the floor can stop this twisting. Now because we generally recommend that Lewis Deck is laid as a floating floor meaning you get much better acoustic figures through the floor there are a couple of ways of creating this racking within the timber framed floor. Firstly is to fix the Lewis Deck down and take the hit with the acoustic performance or the second way, and most popular, is to introduce a timber deck fixed on top of the timber joists with the Lewis Deck then laid loose on top of the timber with the resilient acoustic strips acting as the sandwich filler in between. In this build up you keep all of the benefits Lewis Deck gives you but it is a slightly deeper floor section as you add in the 15mm timber deck (this thickness is specified by the timber frame manufacturer and not by CDI).
Timber Deck with Acoustic Strips on Top. The deck was relatively straight forward to install. Once we had the configuration of the sheets the right way it went down very quickly. The only it would have gone down quicker was if the internal walls were able to have been installed after the screed had been poured.
Steve Hawes
Once the deck has been laid on top of the resilient strips the underfloor heating pipes can then be secured. This site chose to go with a plastic clip rail system with a self-adhesive backing.
These clip rails are ok to use but in a lot of projects, including this one, the self adhesive backing isn’t very good and it doesn’t take much to knock them and they lift from the deck. This is ok when the pipes are going down but this is a problem if this was to happen during the screed pour.
Because of this we recommend screwing the clip rail down to the deck using self-drilling screws. We stock this type of clip system and screws so we can supply these to you should you wish.
UFH In A plastic Clip Rail. So, we were asked to go down and ensure that the new contractor that installed the deck, the new underfloor heating contractor that installed the pipes and the new screeder that was due to carry out the pour had all done their individual jobs correctly to allow the pour to go ahead without any issues and I was very pleased to say they had.
We were contacted by the home owner the following Monday and all went well with the screeding. We will hopefully be posting photos of the completed screed in due course.
Main Contractor: Harpenden Plumbing and Heating Ltd.
Case Studies
Self Build & Renovations
FAQs22
Ask CDI a Question
Ask CDI a Question-
Q
What are the Lewis Deck sheet sizes?
AQ: What sheet sizes are held in stock for delivery within a few days after order? A: We stock 2500mm and 1300mm sheets. These are all 630mm wide and 16mm deep. Deliveries are made via the pallet network directly to site. The smaller sheets are aimed at small bathroom renovation projects and can be supplied in small numbers via TNT. 2.5* and 1.3m sheets allow for the 100mm overlap to occur over a joist, with joist centres being either 300mm, 400mm, 600mm, 800mm*, 1200mm and 2400mm*. (*2.5m sheet only) For larger projects we are able to produce bespoke sheet sizes if required, please get in contact to discuss other options for sheet sizes.
-
Q
Why don't my Lewis sheets interlock like they do in the video?
AQ: Why don't my sheets interlock like they do in the video? A: The sheets have two sides (one printed, one plain), the dovetails on either side are different widths, it is then necessary to alternate the sheets print up and then print down.
QIs this a question?
AIf it is, this is an answer.
Latest Blog
CDI 2025
Is Underfloor Heating Compatible With Carpet?
11th October 2024
At Every Exhibition We Get Asked Can You Have Underfloor Heating With Carpet? Hopefully here we explain why the answer to that is YES. With carpet providing a soft, luxurious feel to your home many people ask whether underfloor heating and carpet can go…
View AllCow Close Barn with Heat Pump and Underfloor Heating
26th May 2023
Paul M contacted us in early 2022 to discuss the use of the Lewis Deck system following a recommendation by his Ground Source Heat Pump system installer. We worked through the drawings and provided a quote, the Lewis Deck and…
View All2022 Has Begun and Exhibitions Are, Fingers Crossed, Back To Normal.
21st January 2022
Starting on Friday 28th January, now that COVID has magically disappeared, we are heading back on the road and will be exhibiting for a full year for the first time since 2019. Next Friday sees the first exhibition at the…
View AllChat Live
Hi you're speaking to Dave, how can I help.Website by Indigo
-
