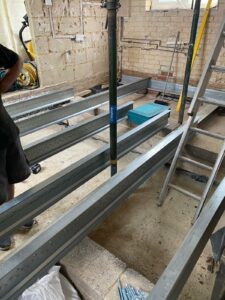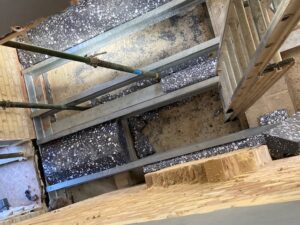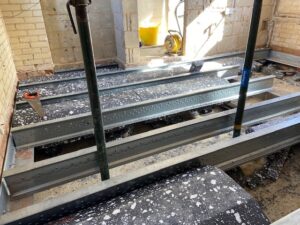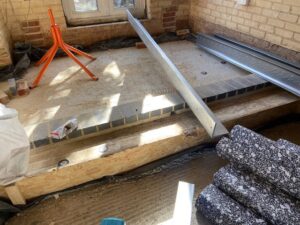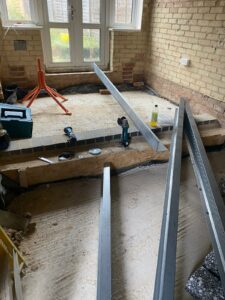FastSlab Renovation Project, Hampshire
This project in Hampshire was a pair of semi-detached houses that were getting the full refurb treatment. The ground floors were suspended timber floors that were old and damaged. It was decided that the best plan was to remove the old floors and replace them with a much better and stronger system that wasn’t going to degrade over the coming years.
Initially we were contacted back in March of 2020 regarding our FastSlab Ground Floor Renovation system and we made delivery of the system in June. Below you can see a number of photographs from the project detailing the installation.
Once the old floor was removed a central sleeper wall was installed to reduce the spans of the FastSlab joists and a steel angle was installed to support the joists as the new system works on either 900mm centres, or as in this project, 600mm centres. The old timber joists were installed at 400mm centres so it isn’t possible to use the old joist positions.
Once the angle was installed the installation of the main floor can commence. This is relatively straight forward as there are only 3 elements to it. The steel joists, the insulation blocks and the Lewis Deck dovetailed sheets to create the base for the screed floor.
As you can see from the photo below the insulation blocks wrap under the steel joists to stop cold bridging from occurring. This is where cold can travel through the system and up into the room above.
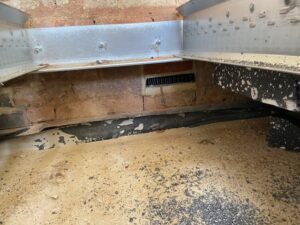
The joists are 180mm in depth and come in lengths from 3.0m to 5m. The joists in this project were 3.6m in length and they were installed at 600mm centres.
