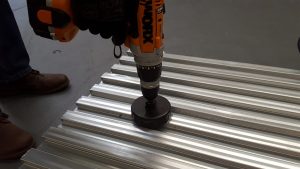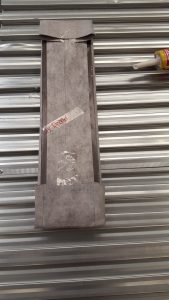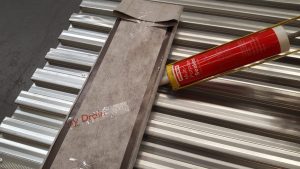We’ve a new model down at Swindon!
May 18, 2017
One of the great benefits that you get from introducing Lewis Deck into a residential development is the option to install a wet room floor into bathroom/ en-suite areas with extreme ease compared to other flooring systems as well as maintaining one solid concrete slab in the room reducing the possibility of leaks from a number of different materials being used to create the floor.
When we talk about the benefits of what Lewis brings to a project this seems to be one of the benefits that seems to get lost in conversation with people generally wanting the acoustic or solid floor improvements before anything else. However, over the last few months (with us spending a lot of time at trade shows) both myself and Chris have been having more and more conversations with people looking to add that little bit extra to their bathroom areas by having wet rooms rather than traditional bathroom and shower areas.
This posed us a bit of a dilemma, how do we get the point across to people that Lewis is the material of choice when it comes to thinking about upper floor wet rooms.
The answer, Swindon.
As has been mentioned in a number of different places on this website we have a permanent stand at the National Selfbuild and Renovation Centre in Swindon.
This is it!!
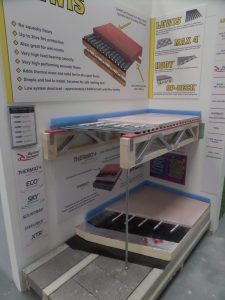
Stand E171 was, once upon a time, shared between ourselves and Gyvlon, the screed manufacturer. Earlier this year however, Gyvlon decided that they no longer wanted to share the stand so we took over the whole (even though it’s only small) thing!
With us being based in the north east we needed a reason to go down to Wiltshire and replace the bottom model with something new so this was the perfect time, and the perfect reason, to go down and update what we have down there.
So, a couple of weeks ago we set the plan into motion. First of all we needed old timbers to replicate joists in a house. Chris found the local timber reclamation yard and off we went to pick up a few bit of wood from it. When we got there it was closed!! Who knew Google told you when businesses were open and closed!
We eventually got going and over the next week or so the new model started to take shape.
One of the things that we wanted to do with this new model was show people how easy it is to install a drain into the Lewis and then create the falls to allow the room to function as it should. With that in mind below you’ll see a number of photos showing you how easy it is to install a drain into Lewis then create the falls!!
Firstly cut a hole through the steel deck large enough for the waste pipes to fit through. I say large enough seen as though the first time we did it the hole was just too small!
At this point the waste pipe can be inserted into the deck and the drain fixed into position within the drain as below.
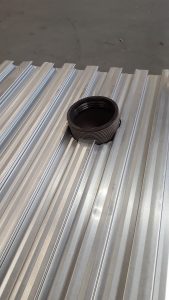
Once the drain is in place ensure that the whole connection is sealed and that the hole that was cut into the steel is also sealed completely. This then ensures that no concrete screed leaks through any gaps when it is poured.
Homebuilding & Renovation Show
March 23, 2017
The end of March saw us attend our 2nd exhibition of the month. This time at the Homebuilding & Renovating Show held at the NEC in Birmingham.
Our longest show of the year, and one that we’ve attended for the previous 6 years, is the first Homebuilding show of the year. It also seems to be getting bigger and bigger as the years go on. This year was no exception. For those of you who know the NEC this years event was held in halls 9, 10, 11 and 12 and lucky for us we seem to be right slap bang in the middle of it at the edges of halls 10 and 11.
As this is an exhibition more tailored to the self builder/ contractor, as oppose to the design team like Ecobuild is, this show allows us to focus more on our core business products of Lewis Deck and Lacomet rather than our more commercial grade systems, it also means we don’t have to lug that massive Op-Deck display model around like we did down in London.
This year as well we were able to have our new 36mm thick screeded floor with underfloor heating system on display for the first time at one of these exhibitions. Ideally suited for renovation projects where there are issues with beam strength and also floor to ceiling heights, it provides floors with a stronger alternative to traditional heated upper floor systems. We are still running through the R&D process with the help of Teesside University, but it was great to see it on display and having people asking questions about it.
We also had this new website launched in between Ecobuild and this show so both myself and Chris were directing people to it as much as we could.
Ecobuild 2017
March 16, 2017
March is always a busy time for us. Not only is it a lot of companies end of year (so we seem to get inundated with last minute orders!) but it’s also our busiest month when it comes to trade shows, and it begins with the biggest one we do, Ecobuild.
Ecobuild, held at Londons EXCEL arena, is the leading exhibition and conference for construction, design and energy in the built environment, attracting over 33,000 high calibre, senior level decision makers and influencers from architects and developers, to local government and major infrastructure clients (their words not mine).
As for all of the exhibitions that we do the logistics of getting us there always prove to entertaining and there’s always something that either gets forgotten or lost as we transport 7 or 8 models and displays from our warehouse down to the capital. This year we’d even left it late to book a hotel for us to stay in! Fortunately we were still able to get into the hotel we’ve stayed at over the last couple of years.
So on the Monday before the show I’m up at the crack of dawn and drive up to the office from where I live down in Lancashire. By mid morning we’ve picked the van up and after some fun and games getting the displays into the van we are set and ready to go just before noon. Each year we select one of our systems that we want to have as the focal point for the show. This year we decided that our Op-Deck system was to be the one that we’d focus on. So in the run up to the show we had a cracking new model made on a much bigger display box than we have had in the past. Sounds good I hear you say! Yes, but as this system is topped off with a nice section of concrete we’d completely forgotten (and by that I mean hadn’t even considered) how heavy this thing was going to be! Watching 3 (oldish) blokes trying to pick this thing up and put it into the back of a transit van was a thing of comedy gold.
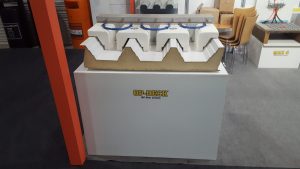
Anyway, following a quick bite to eat we were off heading south on the A1 on our 250 plus mile journey to the Docklands. Fortunately for me Chris decided he was driving as I’d done a 2 hour drive already that morning.
As far as journeys go it was pretty uneventful and we were down and ready to unload for around 5.30pm (this included our traditional taking the wrong lane on the last roundabout before getting to EXCEL).
Now for the fun part, how the hell do we get the Op-Deck model out of the van when we are a man down?? After a bit of quick thinking from me I managed to persuade a forktruck driver to give us 30 seconds of his time and lift said (heavy) display down for us, in the process saving us a good half hour of messing around and potentially dropping the thing and destroying it.
So with that taken care of we were all done and dusted and ready for the start of the show by 7pm. So after dumping the van at the EXCEL we were off on the tube across to Greenwich to our hotel.

